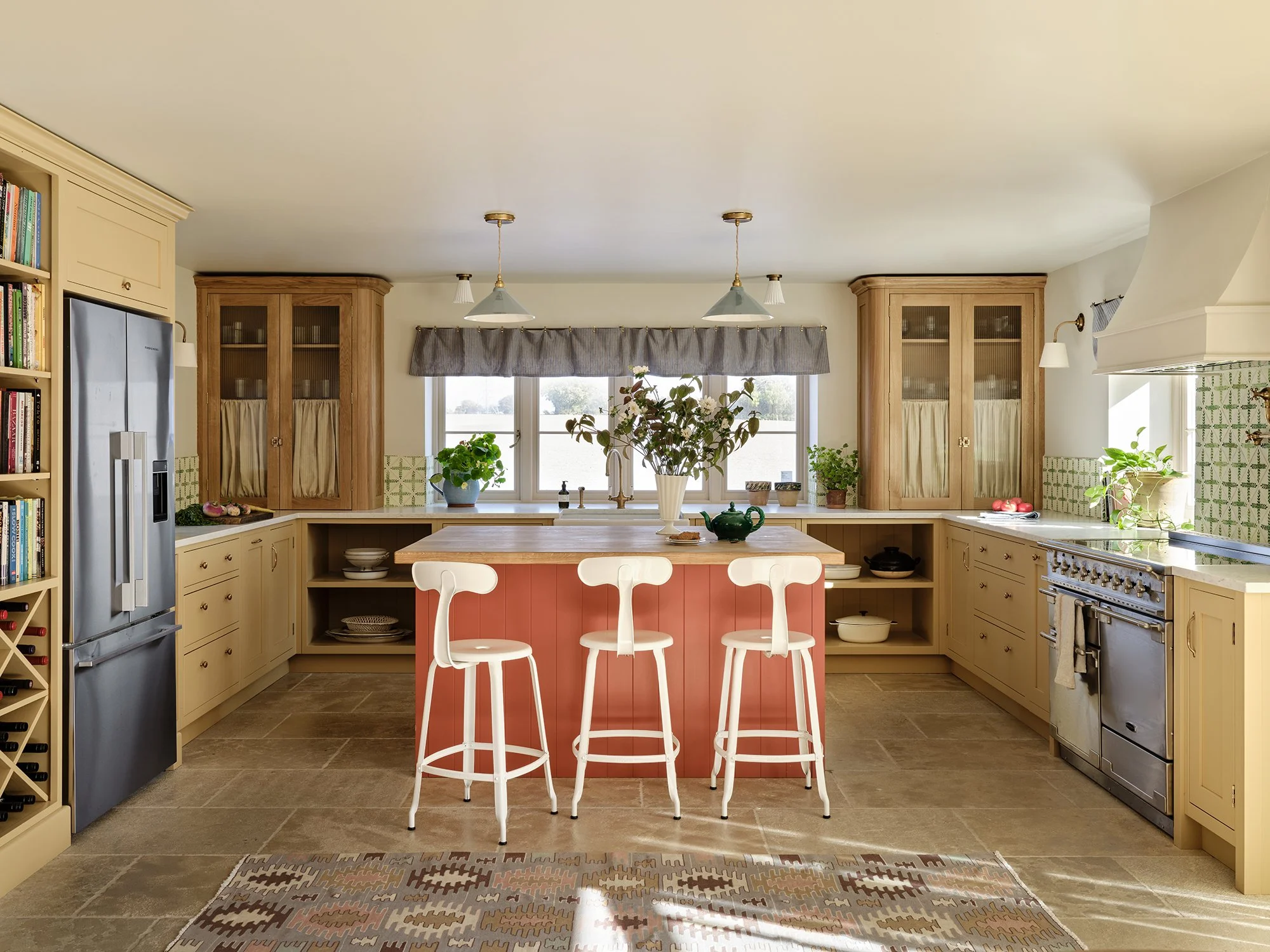PRIVETT COTTAGE KITCHEN
Another fabulous collaboration with Vaughan Design and Development
Photography by Chris Snook Photography
PROJECT: Privett Cottage Kitchen | LOCATION: Hampshire | YEAR: 2025
This was another amazing collaboration with Holly and Will Vaughan at Vaughan Design and Development. Holly created the overall design and aesthetic, Will's team undertook the building work, and the team at Chisholm Design handled the detailed cabinetry designs, supply and fitting.
The island cabinetry is finished in Farrow and Ball's sophisticated Bamboozle No.304, while the outer run features Atelier Ellis's Sadhika, creating a striking contrast that anchors the space. The mid-height cabinets showcase lacquered oak, adding warmth and natural texture to the design. These are complemented by polished bronze handles from Yester Home, sourced through VD&D, which bring an elegant, refined touch throughout.
The island is topped with a substantial 45mm thick wooden worktop by Fallen and Felled, whilst the outer run features Cullifords Quartz in Misty Carrara Satinato, offering both beauty and practicality. All appliances were sourced by VD&D and the client.
The design thoughtfully combines painted and solid wood cabinetry with bold colour choices, creating layers of visual interest and texture. Fluted detailing on the mid-height units and open base cupboards provide perfect opportunities for displaying treasured crockery, whilst preventing the space from feeling too heavily fitted.
Jessica, one of our senior designers, particularly enjoyed designing the oak mid-height cabinets for this project: "We added curved posts and finished the top of the units with Country style cornice which was more ornate and softer, and framed the sides with panelled end panels to add interest so that they felt more reclaimed."





