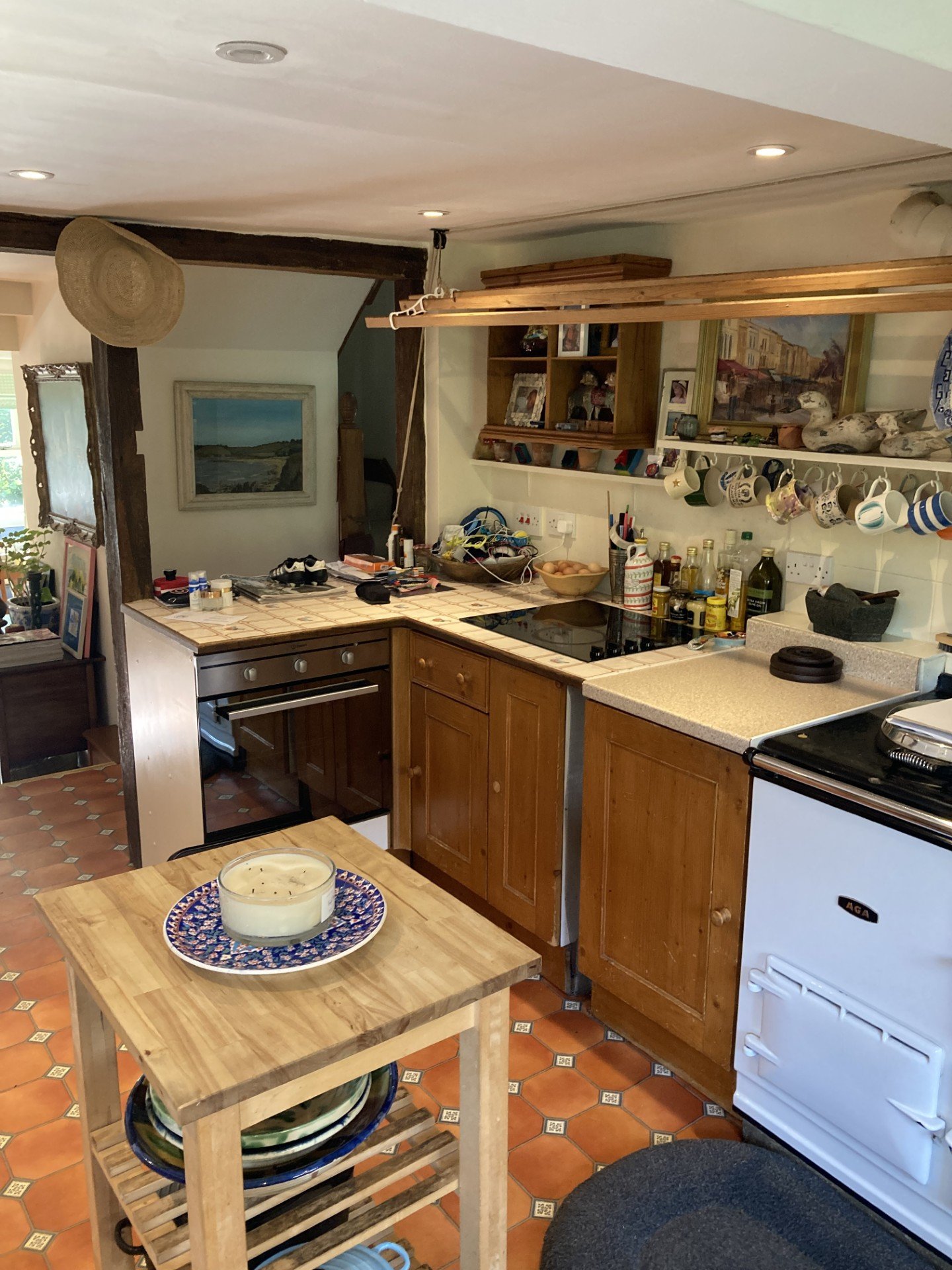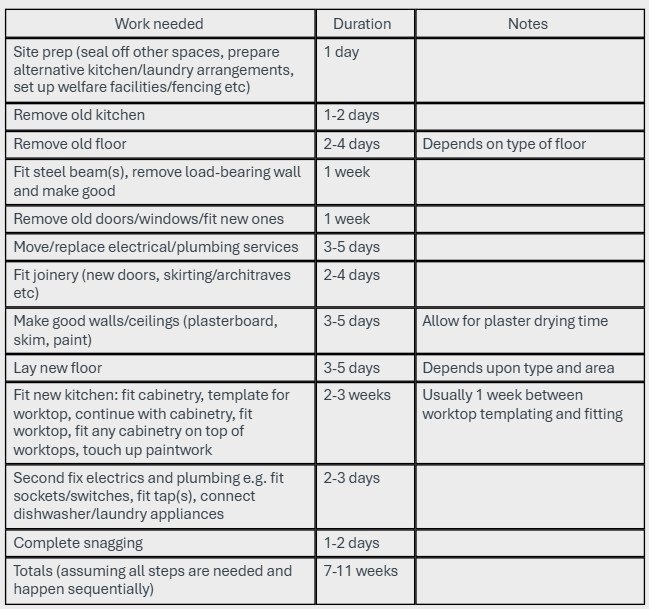Our Guide to Replacing Your Kitchen
Many of our kitchen projects involve major renovations, extensions, or are part of complete new build houses. However, at a time of sky-high building costs and a sluggish property market you can still transform how you live and add real value to your home by replacing your existing kitchen, either within the existing kitchen space, or with some relatively minor internal alterations.
This guide explains the benefits of a more limited project scope, highlights some things to watch out for, explains a typical sequence and timescales and, finally, shares our top tips for a successful project.
The Benefits of Replacing Your Kitchen
Cost-Effectiveness
With building costs at historically high levels, replacing your kitchen offers excellent value for money. You're working within the existing footprint, which means no planning permission and no Building Regulations approval for most work. Even if you choose to include minor internal alterations - such as removing a wall to open the kitchen space - these changes are far more manageable and cost-effective than major extensions.
Shorter Timeline
Without the need for major structural work or planning applications, kitchen replacements can be completed relatively quickly. The timescales will depend a lot on the scope of work (e.g. are you taking down a load-bearing wall? Laying a new floor?) but at best the work could take 3-4 weeks or, if there’s a lot of preparatory work involved, up to 8-11 weeks rather than many months. This means significantly less disruption and you’ll be enjoying your new space relatively quickly. With careful planning, most clients find they can maintain some level of normal function throughout the process with temporary kitchen arrangements. That said, there’s no getting away from it – it's a noisy, dusty and disruptive process!
The photos in this article show the transformation of a 17th century cottage kitchen in Hampshire.
Maximum Impact, Minimal Disruption
The impact of a new kitchen can be transformative. Kitchen design, cabinetry, accessories, appliances and worktops have all changed markedly over the last 10-15 years. New cabinetry, worktops, appliances, and lighting can completely change the look, feel, and functionality of your kitchen. When these are all brought together through great design, we can completely revitalise the whole kitchen space.
A Known Layout, Optimised
You will know what does and doesn’t work with your existing kitchen layout and a new kitchen is a great opportunity to address those little (or large!) niggles with the current kitchen. A designer can help to build on what works and then address the issues, whether those are with the layout, a lack of storage, insufficient oven space, poor lighting – anything!
Key Considerations Before You Begin
Assessing Your Current Space
Before diving into design decisions, take an honest look at your existing kitchen's strengths and weaknesses. Consider the natural light, traffic flow and how you use the space. Are there bottlenecks during busy cooking times? Do you need more prep space or storage? Could removing a wall create a better flow between kitchen and dining areas? Are there options to link the kitchen/dining spaces with the outside? Understanding these practical needs, including potential minor structural changes, will guide your replacement design and help determine whether small alterations could significantly improve functionality.
The old kitchen was definitely in need of updating!
Get Expert Help
It pays to get good advice early, as some decisions need to be well-informed. For example, if you’re thinking about taking down a wall, then a structural engineer will be essential to advise on the practicalities and to specify the necessary steels/supports. Many will provide a low-cost survey and initial estimate to allow you to decide if it’s an option you want to pursue. Likewise, you may need to get a builder, a plumber and/or an electrician to advise on the practicalities of what you’re considering.
At some point you’ll need to ask builders to tender for the work - here are a few things to bear in mind when you do:
If you can, have a fairly good idea of the planned kitchen layout as this will help the builder to provide a more accurate cost. Often this can be an iterative process, but starting with the ideal design in mind is usually helpful.
The more detailed your brief can be, the easier it is for builders to provide accurate costings.
When you get the quotes back, don’t be afraid to ask the builders for any assumptions they may have made. For example, one builder may specify a certain quality of internal door and ironmongery, whereas another will specify something different.
In our experience, if a builder’s quote is markedly cheaper than others, it’s often too good to be true. They may have under priced it to get the work, specified lower quality materials and every slight deviation/alteration from the original specification will be charged for.
Ask them to be honest and realistic about timescales.
This can be quite a daunting prospect for clients who may not have the time, the contacts or experience to manage all of this. A good kitchen company will be able to help you navigate the process, bringing together the right experts at the right time.
Electrics and Plumbing
Whether you're keeping the same basic footprint or opening up the kitchen into another room, there will inevitably be some reconfiguration of the electrics and plumbing. This could be relatively minor e.g. adding some extra sockets, or more extensive if you’re updating appliances or relocating the kitchen. Regardless, if the existing electrical circuits are old, an electrician may advise fitting a new consumer unit and possibly replacing old wiring. Whilst this will add some cost, it’s worth doing to help future-proof the kitchen. It’s also an opportunity to improve the lighting e.g. with low energy LED downlights, wall lights and cabinet lighting. These updates are much easier to accomplish during the building work than as separate projects later.
Budget Planning and Prioritisation
Establish a realistic budget that includes a contingency for unexpected issues, especially if the property is old and where all manner of issues may lie waiting to be uncovered. For example, in one project the builder removed the existing floor tiles, only to discover that they had been laid on the original floor, which itself lay on little more than compacted earth! This needed to be dug out and a proper, insulated sub floor laid before work could continue. None of this had been anticipated, let alone budgeted for.
The original subfloor was completely excavated and the old ceiling stripped out.
Future-Proofing Your Investment
Think beyond current trends to ensure your new kitchen will serve you well for years to come. Classic design elements with contemporary updates often provide the best longevity. Consider your family's changing needs too – will you require more or different storage as children grow, or easier-access solutions as you age? And remember, hand-painted kitchen cabinetry can always be painted in years to come to freshen it up and bring the colour scheme bang up to date.
The kitchen walls were stripped back to the brickwork and a new subfloor laid, plus new electrics and drainage.
The Process and Timeline
Whilst no two projects are the same, here’s a guide to the steps that might be involved and how long these might take. Please note:
Not every project will need every element
Some steps can be done concurrently, whereas others need to be done sequentially.
The speed of work is dependent upon the size of the space, the scope of the project, the nature of number of trades working at one time and so on.
It also assumes that every trade follows on smoothly from the previous one, which, even with the best planning in the world, doesn’t always happen!
This table provides an indicative programme and timeline for a whole project.
The new kitchen transforms the space, whilst retaining the AGA.
Managing Risks and Potential Challenges
Timing and Coordination Challenges
The compressed timeline of kitchen replacement, whilst being one of its key benefits, can also present challenges. New cabinets, and some appliances e.g. some range cookers, items with special finishes etc often need to be ordered well before the old kitchen is removed – sometimes months in advance.
For example, our cabinetry has an 8 week lead time from the point the order is submitted. This means working from measurements taken in your existing kitchen, which can be risky, especially if walls aren’t straight or other issues are discovered once the old cabinetry has been removed.
Hidden Issues Revealed During Removal
Once the old kitchen is stripped out, you may discover other issues that weren't apparent beforehand e.g. rising damp, outdated wiring that doesn't meet current standards, or plumbing problems. These discoveries can lead to additional cost and delay. This is why maintaining a contingency budget of 10-20% is advisable, especially in older properties.
Living Without a Kitchen
Even with the best planning, you'll typically be without a full kitchen for 6-10 weeks during the building works and fitting phases. This means relying on temporary cooking arrangements, which can be particularly challenging for families with young children or special dietary requirements. However, builders can help set up temporary kitchen facilities, including portable hobs, temporary sinks, and organised storage for essentials.
Project management
Running a project like this isn’t for the inexperienced or for people with other major commitments e.g. a busy job, a young family, or those with other caring commitments. By using a main contractor or professional project manager, you’ll be able to outsource the detailed management/coordination of the project, allowing you to focus on making decisions and managing the rest of your commitments. Whilst it may feel like an additional cost, it will almost always save money, time and stress in the long run.
Finally, at Chisholm Design, we understand that managing these complexities can feel overwhelming. That's why we don't just design your dream kitchen – we help manage the entire process from start to finish. We work with trusted builders who can handle all the preparation work, from the removal of your existing kitchen through to any necessary construction, electrical and plumbing work, before our fitter and worktop people start.
This coordinated approach helps to ensure that the programme runs as smoothly as possible (nothing in construction is ever without its hiccups...), reducing the risk of delays, helping to ensure it’s delivered on time, budget and to the right specification.
If you’d like to find out how we can help, just book a discovery call by clicking on the button below or drop us an email to hello@chisholmdesign.co.uk. We look forward to hearing from you!









